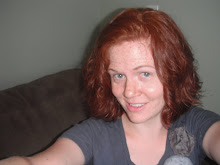Here's the same corner in the kitchen without the upper cabinets. Today we've started to change the plumbing so the sink can go in the corner.
Here's what was once the flooring in the kitchen. It was under the cabinetry so at one point the countertop wasn't in that corner. It came up after this photo.
I know I didn't ever take a before photo of the ceiling, but this is after it was ripped out. I really like how at one point the walls were green, peach, and light peach.
This was my attempt to show you how many stinking staples there were in the floor. Notice how I say were, they're all out now.
The beautiful new cabinets that are currently residing in the dining room waiting to be installed.
Our new fridge and range! BEAUTIFUL!

4 comments:
Charlotte must use Carson's old "safe place" system........
You two have done really well on "non-retail" shopping for the house. The kitchen light looks like a great match for the pendants.
Is that a fireplace mantel in your last photo? Looks like it has great potential, whatever it is. You I don't even know you, and I'm proud of all the work your little family has accomplished on the new house! Yay for home ownership. : )
Ohhh, the hardwood is so dark and pretty!
Love the cabinets you picked out!
Katie- The hardwood is dark right now because the adhesive isn't all off. We're planning on going with a fairly dark stain for the floor and then even darker on the wood trim when we get that all scrapped. We can't go too dark because it's pretty trendy and what if it's not still in when we're selling in 3 years.
Greeneyes- The last photo is of a bench in the entryway. It's going to be beautiful. The house does have two fireplaces though. One is really nice and the other...well, it will be.
To Everyone- Thanks for the pats on the back. They feel good to get when I'm all stressed out.
Post a Comment